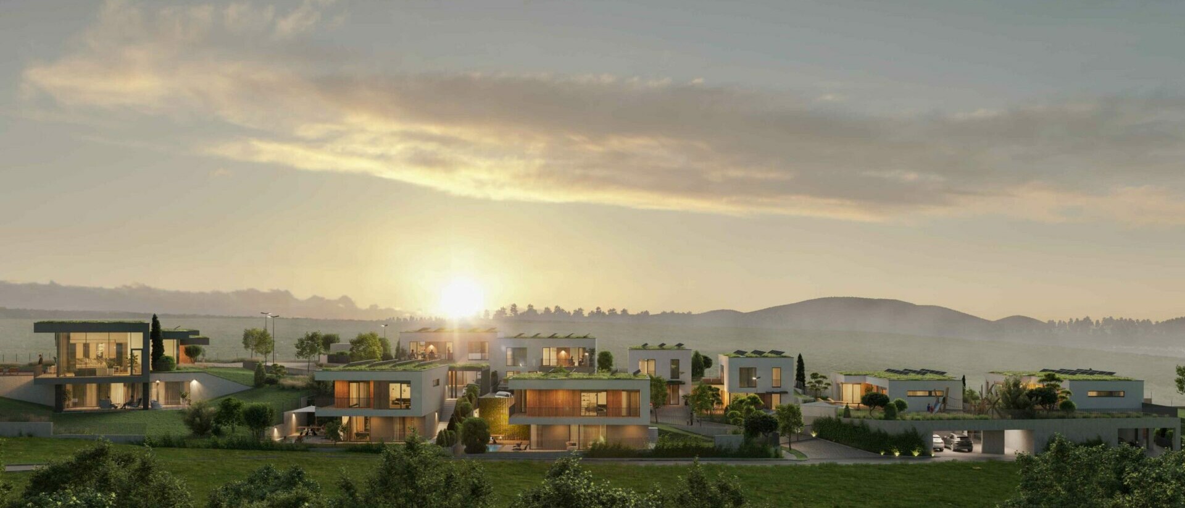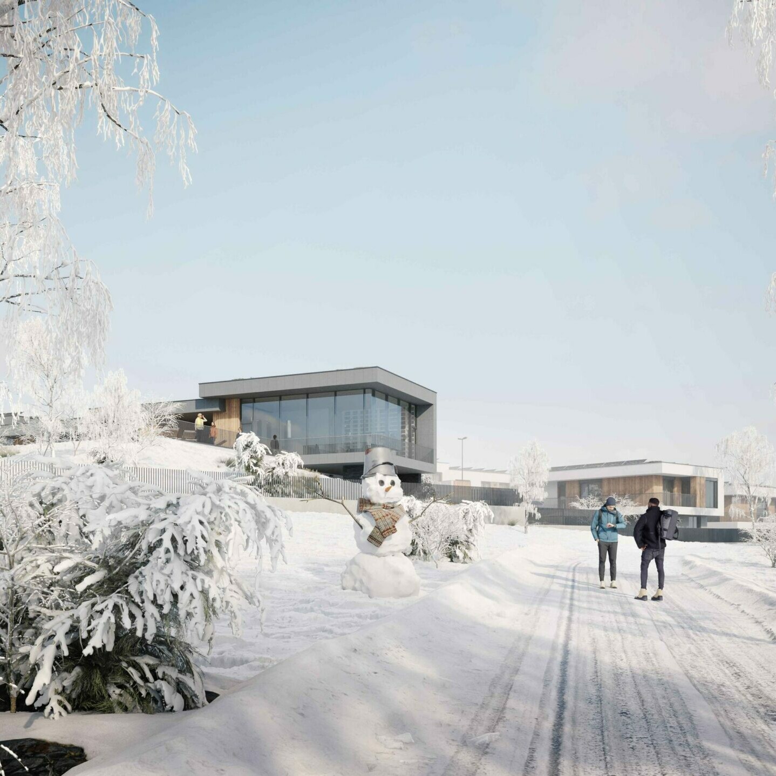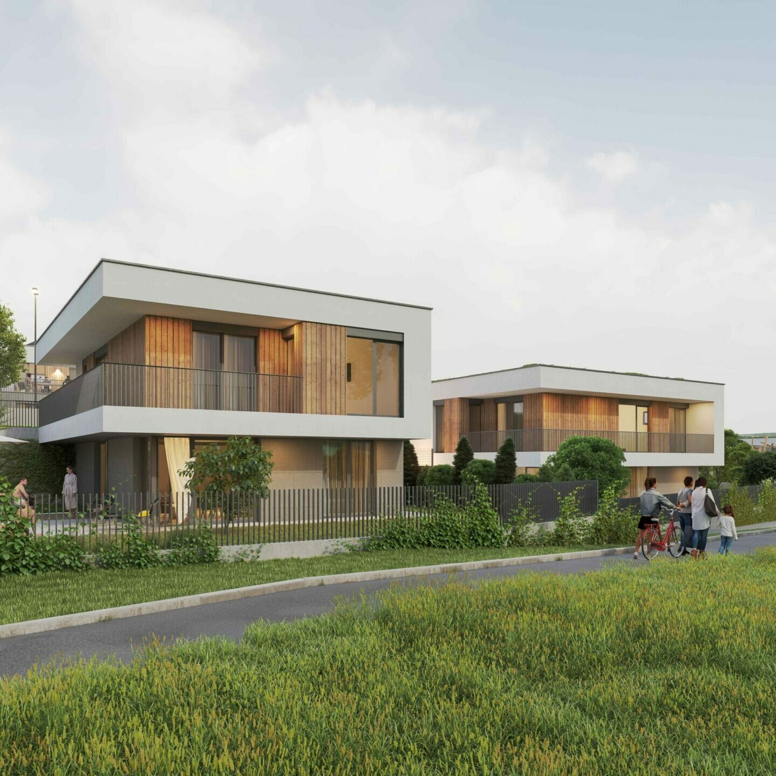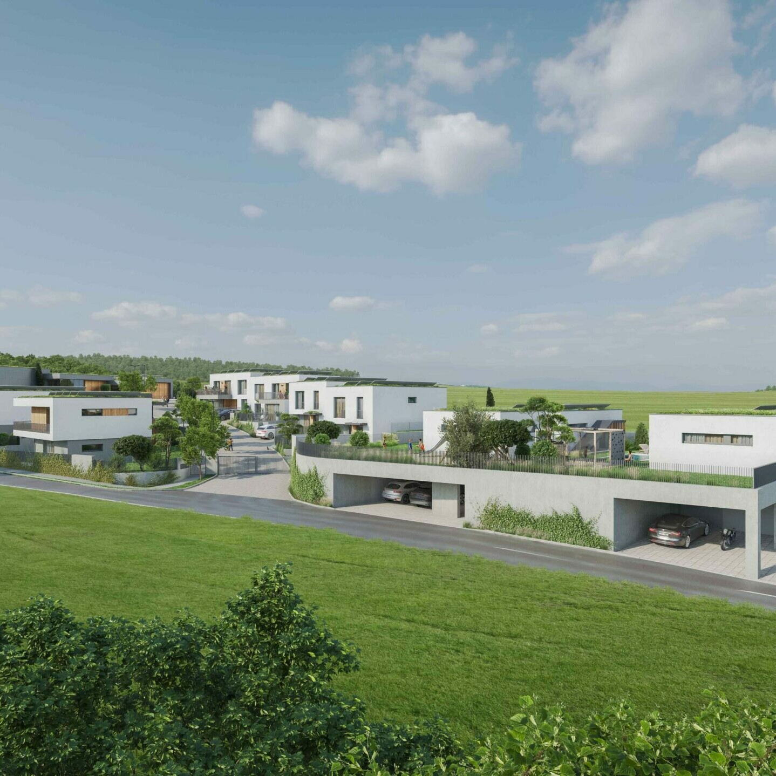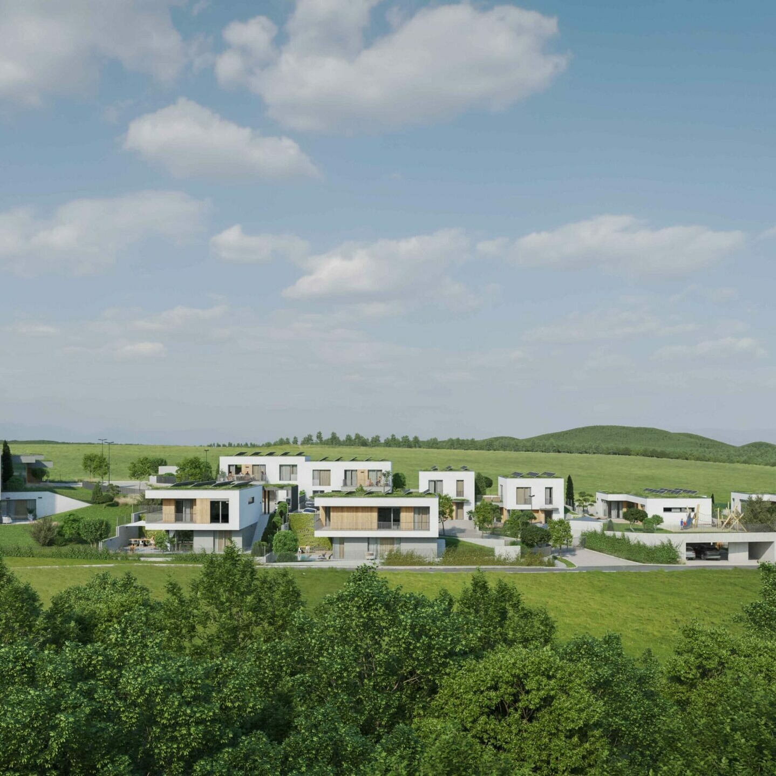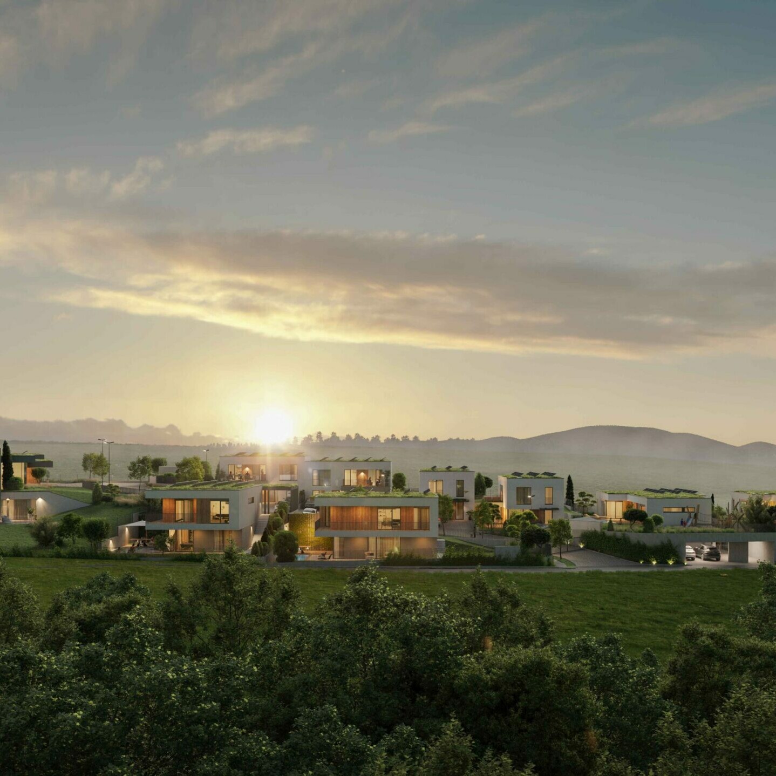Trnky
Trnky. This is the place for you, your home, your new residential quarter with a unified vision. Right here, in the suburban part of Žilina, Trnové, full of potential for its proximity to nature and easy access to the city centre, a modern residential district inspired by self-sufficiency and green strategy will grow. Trnky is a home where space shapes community, just as community shapes space. A home in a thriving location created not for effect, but for people. A home built on sunny plots combined with modern architecture. A home built on the philosophy that a home is more than just a place to live. It is a reflection of your lifestyle and a daily inspiration. So why not live in premium conditions, in perfect comfort and at the same time in harmony with nature.
Trnky. A home in sunny meadows. The project, which is visually more attractive, self-sufficient, greener and divided into several types of family houses. Reflecting the current global situation, the project places a strong emphasis on green strategy, including extensive green roofs and retention areas. TRNKY is a project that is largely self-sufficient in electricity generation thanks to photovoltaics (island operation system).
When construction is completed, it will be a great place for families to live.
Further information can be found at info@constariodevelopment.sk
In the Trnky project, we were inspired by modern trends in aesthetics and technology and sought to emphasise quality, practicality, green strategy, sustainability and, above all, green energy.
Family houses are ideal for those looking for a standard or above-standard space, excellent accessibility (7 km from the city centre) and a promising location with excellent civic amenities. The icing on the cake is the high level of privacy and very peaceful, safe and quiet surroundings in a newly created residential area.
Trnky offers a unique opportunity to make your dream home right here.
TYPES and LAYOUTS OF FAMILY HOUSES:
- 5-room bungalows with a floor area of 197.25 m2 with covered parking under the house, 2 utility rooms, storage, vestibule, corridor, 2 bathrooms, toilet, 3 rooms, bedroom, pantry, living room and kitchen connected to the dining room,
Price on request.
- 5-room two-storey terraced houses with a floor area of 142.61 to 148.12 m2 with a corridor, staircase, utility room, pantry, toilet, spare room, living room and kitchen connected to the dining room on the lower floor. The entire upper floor is designed as a night and relaxation area consisting of 2 bathrooms and 3 bedrooms.
Price on request.
- 5-room two-storey family houses with a floor area of 139.89 m2 with a staircase, technical room, pantry, bathroom, spare room, living room and kitchen connected to the dining room on the lower floor. The entire upper floor is designed as a night and relaxation area, which consists of a toilet, bathroom and 3 bedrooms.
Price on request.
- 7-room villa with a floor area of 412.2 m2 with a spacious living room connected to the kitchen and dining room with access to the balcony, wine cellar, vestibule and entrance hall, corridor, guest room, laundry room, 3 bathrooms, 2 rooms, bedroom, wardrobe, garage and a covered terrace. The entire underground floor is designed as a work area, which consists of a study, a common room, a pantry, a technical room, a corridor and a generous covered terrace.
Price on request.
In case of interest, family houses will be handed over in an unfinished state ready for customisation or in a highly superior-quality finish. In addition, the new owners will receive:
- Connections for optics
- Public lighting
- Private road made of retention materials
- Private footpath made of retention materials
- Site landscaping greenery dividing the pavement and road in a width of 1 m and greenery around the fence in a width of 0.5 m
- Uniform fencing and retaining walls
- Camera monitoring of the whole development
- Video intercom at the entrance gate to the residential zone
- The entrance to the residential zone will have an aluminium gate operated by a controller or a sensor in the car.
- Small aluminium gate and mailboxes for individual houses at the beginning of the private footpath
For further information about individual family houses, please contact us by e-mail at info@constariodevelopment.sk or call 0948 990 110.
- The biggest benefit of the TRNKY project is that it is in the spirit of the GREEN STRATEGY. Because we are aware of the importance of sustainability and we try to contribute to the protection of the environment and building a better, more sustainable world. Why green strategy in the TRNKY project? Because we dared to step beyond the boundaries and discover what can change our world and move it forward. Green strategy is the driving force of progress and development. Green roofs, self-sufficiency, sustainability and retention areas are part of the green strategy in the TRNKY project. The great advantages of green roofs and retention areas are improving the environment, saving energy (green roofs improve the insulation properties of the house, which leads to lower heating costs in winter and cooling in summer), rainwater retention (plants on green roofs absorb rainwater and together with retention areas reduce flood risk), but the aesthetic value is also an advantage – green roofs add beauty and a green element to the entire environment, which has a positive effect on the psychological health and well-being of future owners.
- The entire project is GREEN = a much higher value of the property than with classic family houses – guaranteed growth in value.
- Privacy and security = a peaceful, worry-free life. The entrance to the residential zone, monitored by a camera system, will be handled by an aluminum gate controlled via a controller or a sensor in the car. A small aluminum barrier and mailboxes for individual houses will be at the beginning of the private walkway.
- Preparation of the surroundings and plots of land for the construction of family houses – complete engineering networks (water supply connection, sewage system, gas connection, LV connection), preparation for optics, public lighting connected to the village lighting, private road, private footpath and road made of retention paving, internal area greenery dividing the sidewalk and communication in a width of 1 m and greenery around the fence in a width of 0.5 m, uniform fencing and retaining walls made of exposed concrete.
- Management of family homes = everything under one roof. We really thought of everything, even the administration, which will be provided by Constario PRVÁ SPRAVCVSKÁ, LLC, whose philosophy is based on operativeness, comprehensiveness of solutions, professionalism and quality of services provided.
For further information about individual family houses, please contact us by e-mail at info@constariodevelopment.sk or call 0948 990 110.
Trnové belongs to one of the most popular suburban areas of Žilina. The advantage of the new, quiet and sunny location is excellent accessibility to the center of Žilina (7 km or 8 min. by car). Trnové has complete civic amenities, while the proximity of the Žilina Waterworks, which is approximately 3 km away and has become a popular place for lovers of leisure activities, adds to the attractiveness of the building plots.
Nearby there are interesting forests, groves and field paths suitable for exploring the unknown, for enthusiasts of running or cycling activities and for walks with the dog in nature.
For further information about individual family houses, please contact us by e-mail at info@constariodevelopment.sk or call 0948 990 110.
Number of vacant bungalows
2
Number of vacant two-storey terraced family houses
4
Number of vacant two-storey family houses
2
Number of vacant villa houses
0
Location
Žilina – Trnové
If interested, contact us

